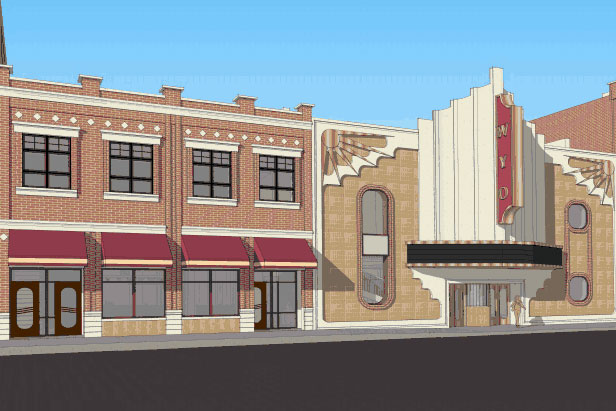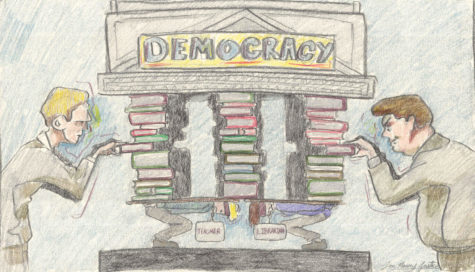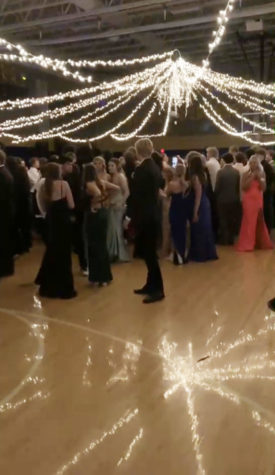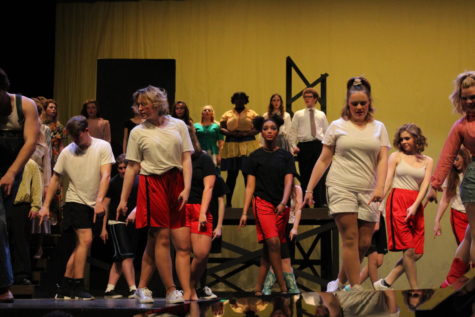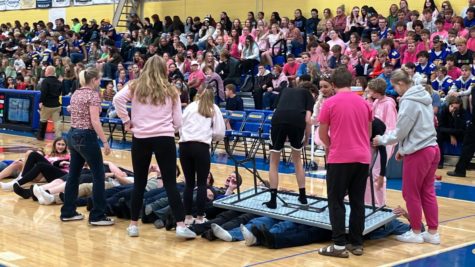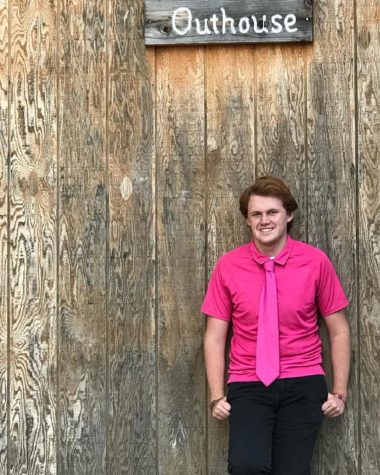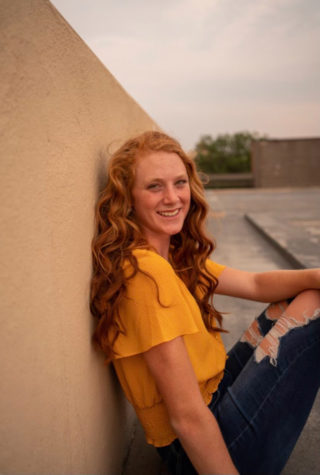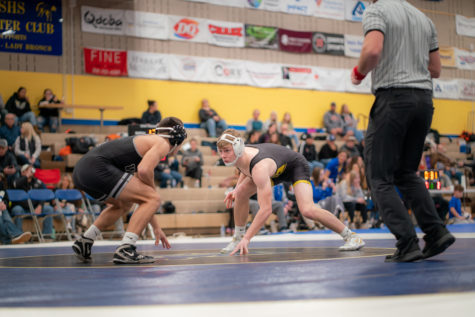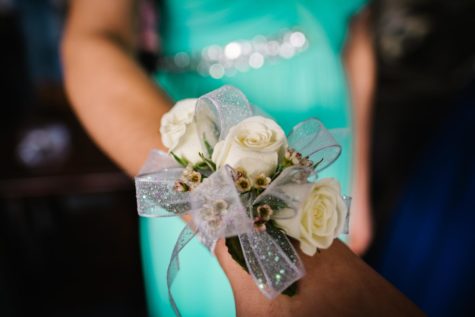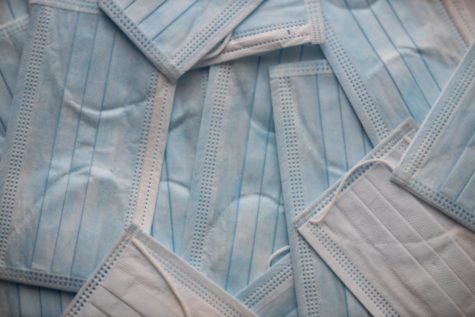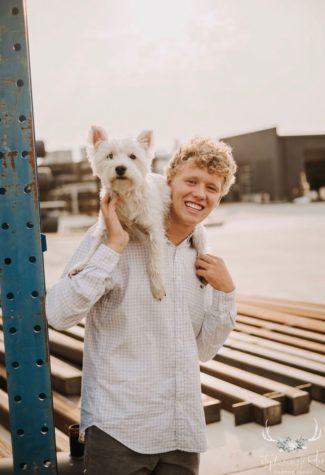Second Stage Under Construction at WYO Theater
Sheridan’s WYO Theater is undergoing extensive renovations, as well as a sizeable extension. The addition will include an extension of the main lobby, as well as an additional stage and right wing.
This multi-million dollar project is in partnership with Sheridan College’s theater division. Through the college, the theater has received two $1 million grants from the Wyoming Business Council. Private donations have raised a half million, although at least another $3 mil. will be needed in the end. WYO executive director, Nick Johnson, says that the final cost is still unknown.
The adjacent Perkins Building, purchased by the WYO in 2005, has been totally demolished to make way for the new construction.
The main feature to be added to the WYO is a black-box style theatre. Black-box theaters are known for their “flexible” stage and seating; both the seats and stage can be arranged in any way that the space allows.
The new black-box theater at the WYO will be a smaller, secondary stage, to be primarily used by smaller production groups, such as children’s’ theater serieses, and dance recitals, acoustic musicians, and even improv comedy. Johnson hopes that the informal atmosphere of the black-box theater will be encouraging to amateur performers.
As well as a second theater, the addition will include an extension of the lobby and restrooms, providing more space for the patrons. A new concessions counter will be constructed in the lobby extension, and a bathroom will fill the majority of the vacated space.
For the first time, the WYO is handicap accessible. An elevator makes the entire building accessible, and ramps make even the stage accessible. “There is even an accessible dressing room that can serve both the black box theater and the WYO Theater,” says Johnson.
Additional backstage space will be created behind the black-box theater, and will include dressing rooms.
Sheridan College’s theater division will be granted space on the second floor for offices and commons.
The third floor of the former Perkins building will be used for costume design and creation. There will be facilities for washing and dying fabrics, as well.

